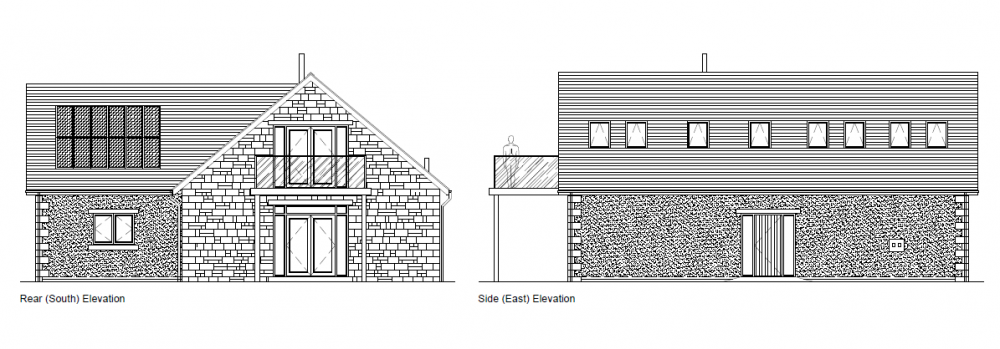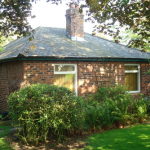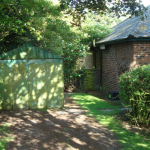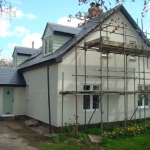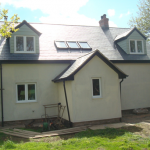Sunnyside, situated on the western outskirts of Carlisle, was originally a small 2 bedroom cottage sited on a large, private plot. Being in a dilapidated state, and deemed to be too small for modern living, but in an ideal location, the Client was looking to modernise and adapt the property to suit their needs. Having previously been extended badly, with the addition of a flat roofed extension to the rear, and a timber conservatory, it was decided that this would be achieved by adding a new first floor to the original ground floor footprint.
A galleried full height Hallway provides access to a new oak staircase which in turn leads to the new first floor accommodation. Care was taken to ensure that all available floor area was used to its full potential, including storage areas which were provided to the eaves. Several energy saving features were also specified including a wood burning stove, triple glazed windows, photovoltaic solar panels and a solar water heating system. An external layer of rigid insulation with a painted render finish was also installed directly onto all areas of the building upon completion.
Started on site in late 2012, the works are near to completion, with the property now being totally unrecognisable from the original that once stood on the site.
