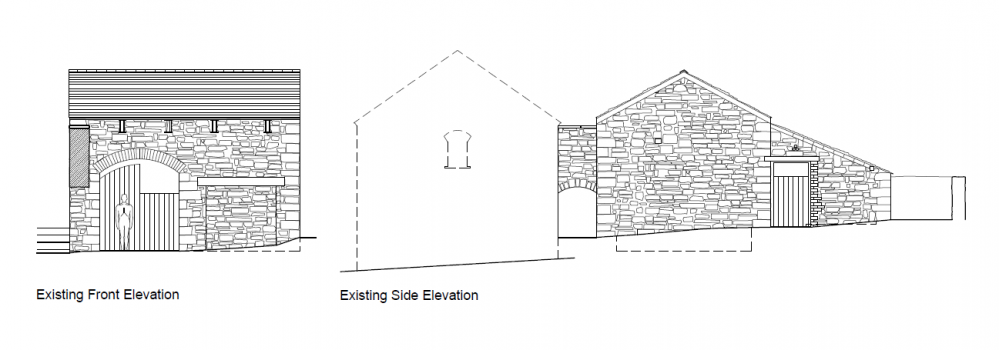The Client’s brief was to provide a unique detached dormer bungalow, on a ‘greenfield’ site on the outskirts of Longtown, Carlisle.
Over 215 sqm of accommodation has been provided over 2 floors, and the property also incorporates an integral garage. Natural materials have been used on the facade where possible, including slate and sandstone. Several energy saving methods have also been specified including a wood burning stove, underfloor heating, full-fill insulation to external walls and south facing solar panels have all being designed into the scheme. This helped to ensure a high SAP (Standard Assessment Procedure) rating.
As well as a full design service and consultation with various specialists, both Planning permission and Building Regulations approval were obtained on behalf of the Client.
Work is currently underway on site, with the property expected to be completed by late 2013.
