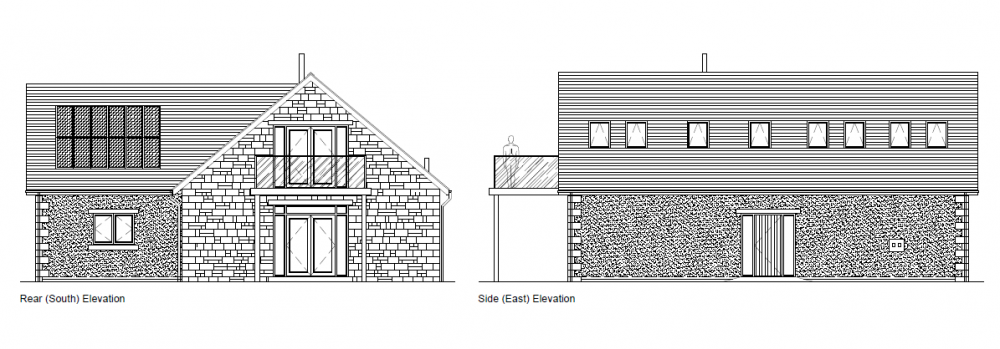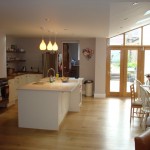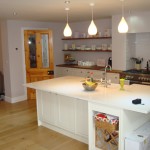This property is an attractive four bedroom Victorian terraced townhouse situated within walking distance of Carlisle City Centre.
The brief for this project was to provide an increased Kitchen & Dining/Family area to the rear of the property. This was achieved by removing two of the properties rear external supporting walls, and by building a new single storey extension to provide a light, open-plan area. Consultation with a local Structural Engineer was essential on this scheme to ensure adequate support to the existing structure.
Both Planning permission and Building Regulations approval were obtained as part of the commission for this project.


